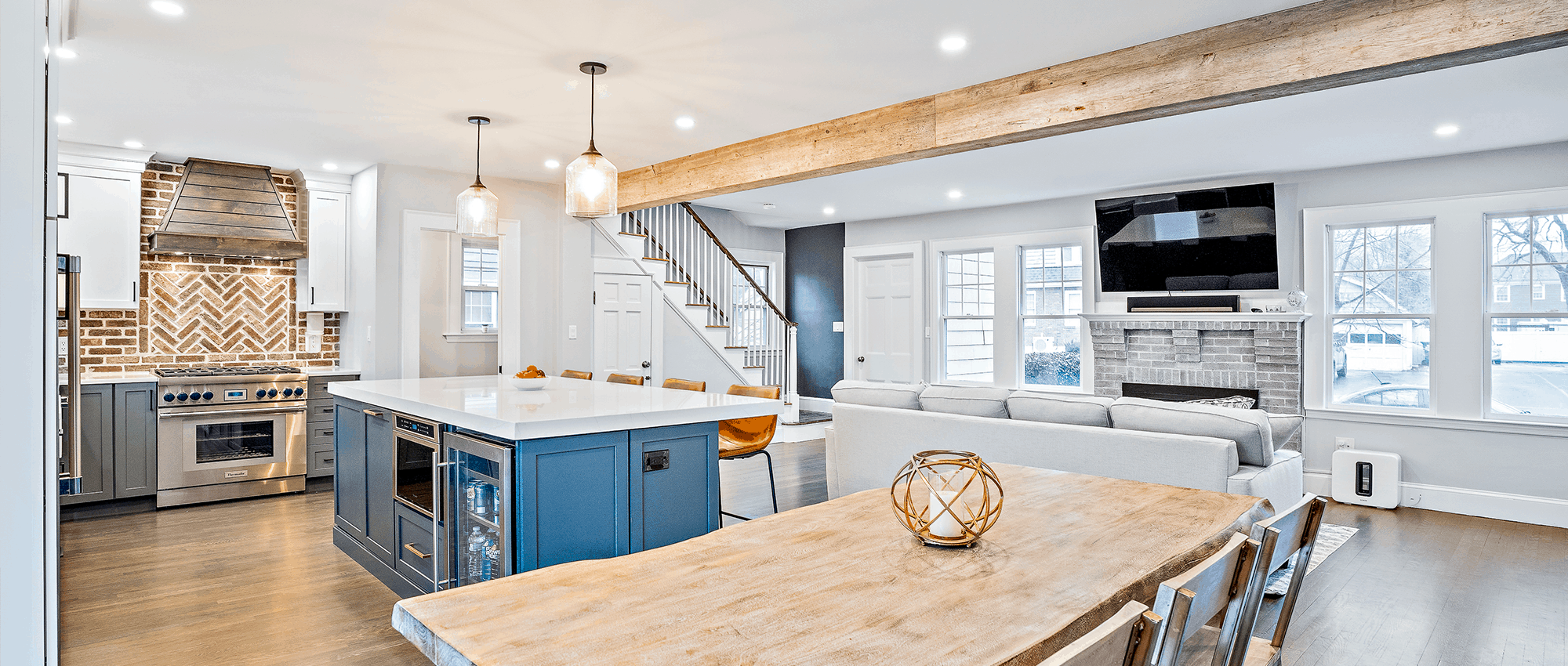Home Additions and Renovations Weymouth
Building you a greater space and years of memories with family and friends!
Home additions, when built with expertise, have the power to enhance your home’s value and extend its square footage. Although doing so may be considered a large investment, the end results will add value to your property. Choosing TruDesign Co can help with your goals of extending your home to create the additional space you desire.
Whether it’s an extended deck space, additional or enlarged rooms, porch space, or a bigger home, we can help make your home additions possible. Home additions should be tastefully done to enhance and blend in flawlessly with the existing property. Make your space more comfortable with an addition outdoors or indoors, with TruDesign Co as your contractor for the mission.
Steve Trudeau, owner of TruDesign Co, is on-site to ensure that you get the results you envisioned. Therefore you get the bigger better home you want, crafted by a crew aimed at catering to turning your desired home addition into a reality.
We are pleased to serve residents in Weymouth, MA, and surrounding areas.

Adding Extra Space to Your Home?
The cost of adding to your home is dependent upon your vision for your home addition. As such, the cost can be minimal or exceed the cost of the entire home. If you wish to simply extend on the space available at your property, here are a few options of home additions that may interest you.An Additional Room – Bump-out
This type of home addition aims to extend the square footage of your home by adding an extra room to the property. Usually built on one side of the house, it is designated to have a single function, such as an additional bathroom or bedroom. Because a bump-out is a small scale addition, it could also be adding to the square footage of an existing room. For example, adding an additional 100 square feet to your kitchen to increase storage and working area. These types of additions often call for a new roofline.Full-sized Home Additions
A full-sized home addition usually accommodates more than one room and remains open to the main house. It is often constructed at a side of the house and if built properly, can become one with the house it is attached to. Unless this sort of addition is intended to be an apartment, full-sized home additions rarely include a kitchen. This type of home additions normally contains one or more of the following, a family room, guest bedroom, dining room, or master bedroom. Though rather costly, such a home addition actually adds to the overall value of the home.Build Upward
Not all additions must be done on the same level as the existing structure. Home additions can also be made upward, from adding an extra room to creating an entire second floor. However, if the existing structure has to support a new level it should be reinforced to support the load of the addition. The home addition will also need a staircase to access it. These usually take up 80 – 120 square feet of space. On the upside, building up removes the need to pour a new foundation.Detached Addition
As the name suggests, the detached addition is not connected to the original structure of the home. They are available in a range of sizes and designs based on their purpose, from small simple storage shed to guest bedroom. The function of the proposed addition will also determine cost. Also, an electrician needs to do the electrical work and wiring. Materials can range from prefab to concrete.A Garage Conversion
If the home has a double or single garage which is not in use, it may be converted into an additional living space. Well this type of addition begins with a conversion from garage to become a bedroom or living room. The garage’s foundation, electricity, roof, concrete flooring and walls are already there as an invitation to start. As the basic structure exists, this may seem a simple home addition. Yet such an addition calls for additional flooring, ceiling installation and replacing the garage door with a solid wall. Also, depending on the type of room conversion made, plumbing is another task to be undertaken.






